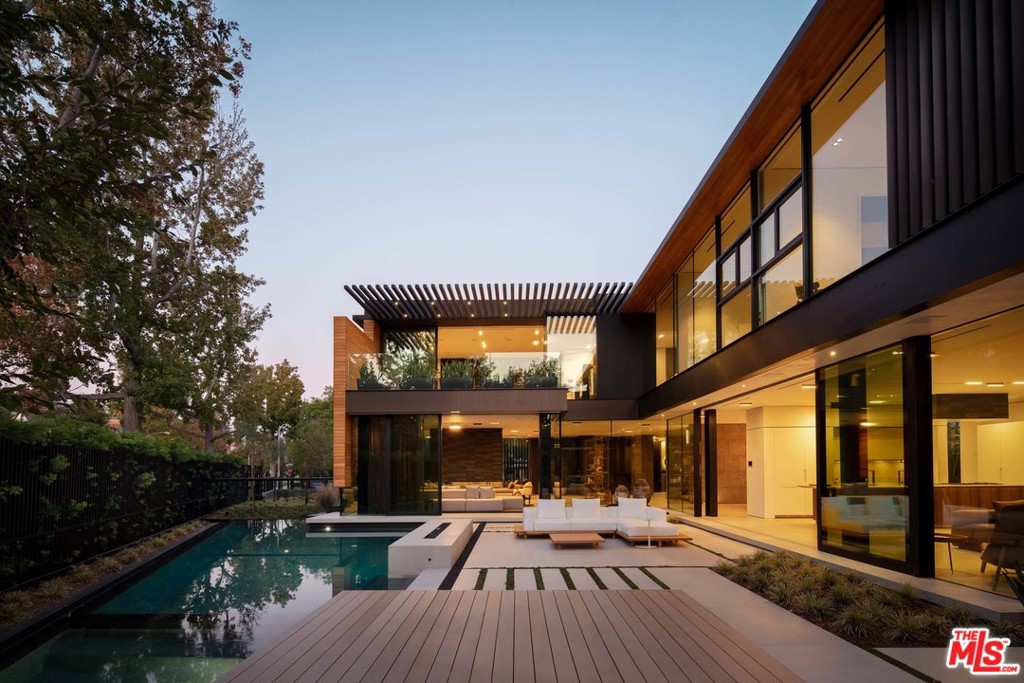Listing ID21763156
Sold For$17,400,000
StatusClosed
Bedrooms6
Total Baths11
Full Baths8
Partial Baths3
SqFt
11,438
CountyLos Angeles
Year Built2019
Property TypeResidential
Property Sub TypeSingle Family Residence
Masterfully designed by Tag Front Architects, this extraordinary contemporary-style estate in the heart of Beverly Hills is full of outstanding amenities. Walls of glass allow an abundance of natural sunlight to illuminate the inside, providing an airy feel that seamlessly compliments the indoor/outdoor flow of the estate. The main level features dual living rooms separated by a beautiful marble fireplace, Boffi gourmet kitchen with Gaggenau appliances, formal dining room, office, and an intimate den leading to a world-class pool & backyard space. An elegant master suite, with its own private terrace, steel boiler-fireplace by Antonio Lupi, dual marble vanities, and custom walk-in closets, champions the second floor alongside 4 other expansive suites. A luxurious separate guest house, outfitted in steel and wood elements, runs along the back of the main home to peacefully accommodate friends or family. Additional highlights include a commercial-size theatre, steam room, sauna, fitness center, 8-car garage gallery, gated driveway, and 16-unique A/C zones. This estate offers functionality and easy-living, while boasting the ultimate museum-quality aesthetic and materials.
County
Los Angeles
Half Baths
3
Price/SqFt
1521.24
Property Sub Type
Single Family Residence
Property Type
Residential
Year Built
2019
Zoning
BHR1*
Appliances
yes
Appliances
Barbecue, Dishwasher, Disposal, Refrigerator
Bathrooms Full And Three Quarter
8
Cooling
yes
Cooling Type
Central Air
Fireplace
yes
Fireplace Features
Family Room, Fire Pit, Gas, Master Bedroom
Flooring
Wood
Garage Spaces
8
Heating
yes
Heating Type
Central
Interior Features
Bar, Furnished, High Ceilings, Home Automation System
Laundry
yes
Laundry Features
Washer Included, Dryer Included
Living Area Source
Plans
Room Bathroom Features
Vanity area, Shower in Tub
Room Type
Basement, Den, Family Room, Guest/Maid's Quarters, Living Room, Master Bathroom, Projection, Sauna, Walk-In Closet
Spa
yes
Spa Features
In Ground, Private
Stories Total
3
Attached Garage
yes
Lot Size Area
13619
Lot Size Square Feet
13619
Other Structures
Guest House
Parking
yes
Parking Features
Driveway, Private, Subterranean
Parking Total
8
Pool Features
In Ground, Private
Private Pool
yes
View
yes
View Type
Trees/Woods
MLS Area Major
C01 - Beverly Hills
Days On Market
38
List Agent State License
01296524
Lot Size Units
Square Feet
Parcel Number
4341015015
Senior Community
no
Special Listing Conditions
Standard
© 2024. The multiple listing data appearing on this website is owned and copyrighted by California Regional Multiple Listing Service, Inc. ("CRMLS") and is protected by all applicable copyright laws. Information provided is for the consumer's personal, non-commercial use and may not be used for any purpose other than to identify prospective properties the consumer may be interested in purchasing. All data, including but not limited to all measurements and calculations of area, is obtained from various sources and has not been, and will not be, verified by broker or MLS. All information should be independently reviewed and verified for accuracy. Properties may or may not be listed by the office/agent presenting the information. Any correspondence from IDX pages are routed to Hurwitz James Company or one of their associates. Last updated Wednesday, April 17th, 2024.
Based on information from CARETS as of Wednesday, April 17th, 2024 08:38:56 PM. The information being provided by CARETS is for the visitor's personal, noncommercial use and may not be used for any purpose other than to identify prospective properties visitor may be interested in purchasing. The data contained herein is copyrighted by CARETS, CLAW, CRISNet MLS, i-Tech MLS, PSRMLS and/or VCRDS and is protected by all applicable copyright laws. Any dissemination of this information is in violation of copyright laws and is strictly prohibited.
Any property information referenced on this website comes from the Internet Data Exchange (IDX) program of CRISNet MLS and/or CARETS. All data, including all measurements and calculations of area, is obtained from various sources and has not been, and will not be, verified by broker or MLS. All information should be independently reviewed and verified for accuracy. Properties may or may not be listed by the office/agent presenting the information.
Based on information from CARETS as of Wednesday, April 17th, 2024 08:38:56 PM. The information being provided by CARETS is for the visitor's personal, noncommercial use and may not be used for any purpose other than to identify prospective properties visitor may be interested in purchasing. The data contained herein is copyrighted by CARETS, CLAW, CRISNet MLS, i-Tech MLS, PSRMLS and/or VCRDS and is protected by all applicable copyright laws. Any dissemination of this information is in violation of copyright laws and is strictly prohibited.
Any property information referenced on this website comes from the Internet Data Exchange (IDX) program of CRISNet MLS and/or CARETS. All data, including all measurements and calculations of area, is obtained from various sources and has not been, and will not be, verified by broker or MLS. All information should be independently reviewed and verified for accuracy. Properties may or may not be listed by the office/agent presenting the information.
Contact - Listing ID 21763156
Bob Hurwitz
9440 Santa Monica Blvd. Suite 301
Beverly Hills, CA 90210
Phone: 310-477-8865
Phone Alt: 310-701-0880
Fax: 310-893-6417
Broker Email: [email protected]
Data services provided by IDX Broker
